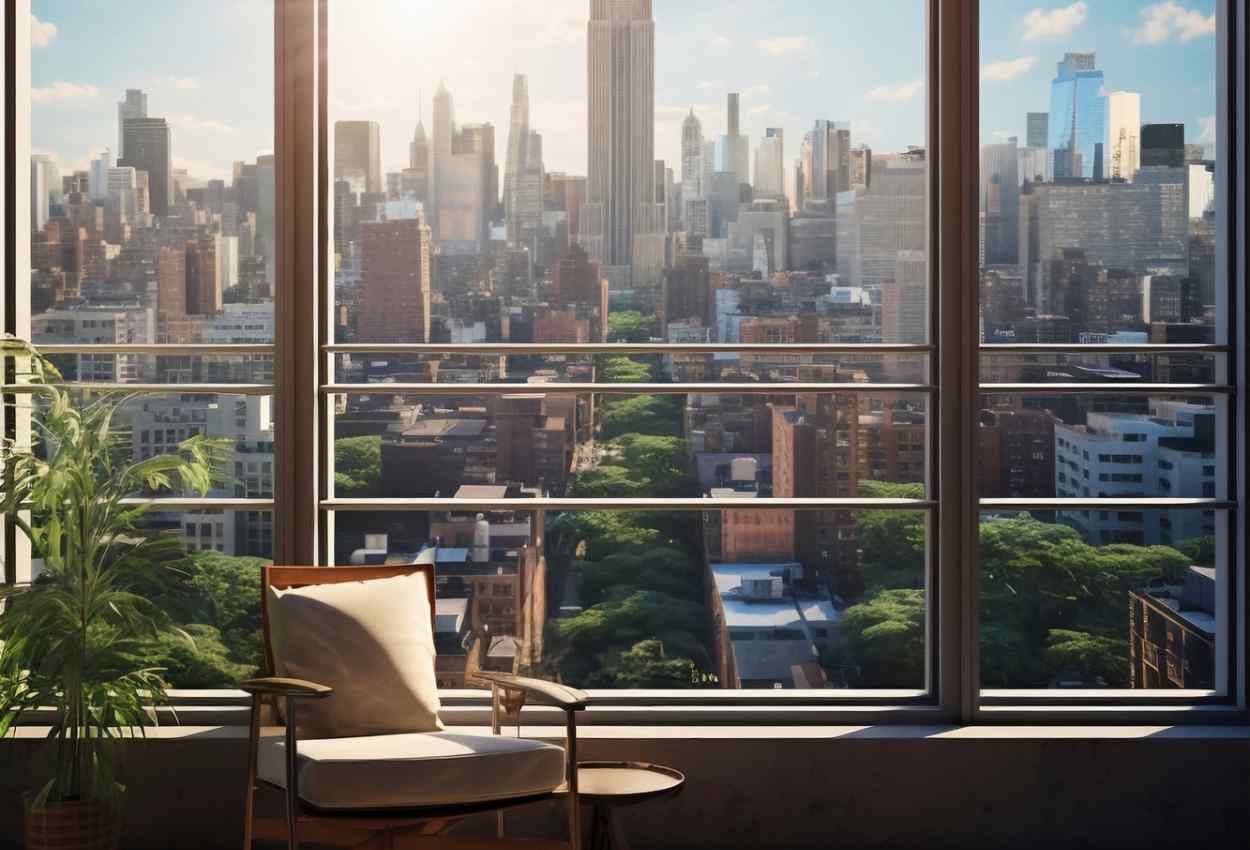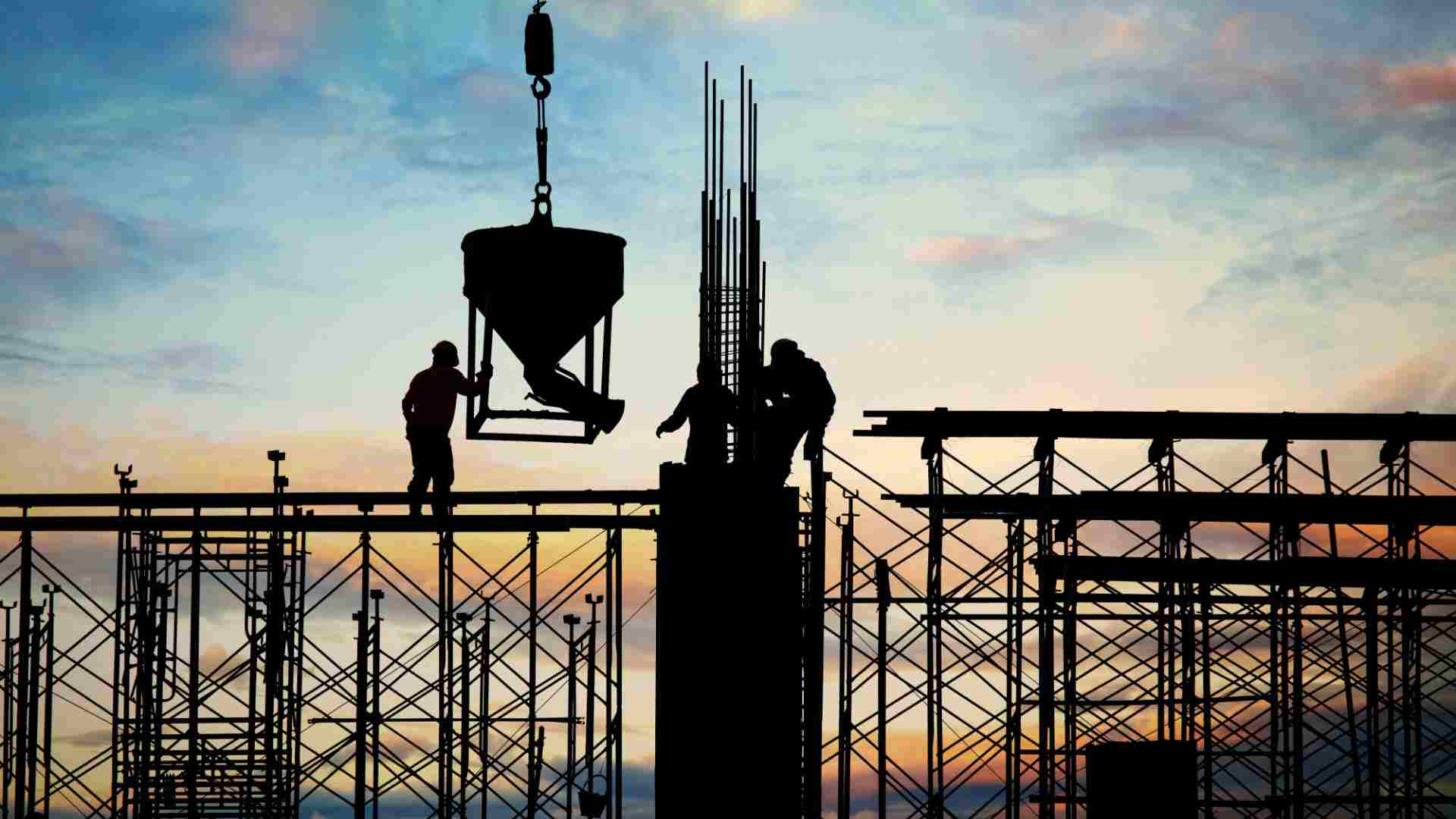From Blueprint to Reality: Inside the Construction Process
Behind every beautiful building is a story of vision, precision, and countless decisions. At Structura, we believe construction is more than just bricks and concrete — it’s a carefully choreographed process that transforms an idea into a tangible space. In this post, we’ll walk you through the key stages of the construction journey, from initial sketches to final handover.
Concept & Planning: Setting the Foundation
Every project begins with a vision. This stage involves defining the purpose of the space, understanding client needs, and outlining project goals. Our architects and planners collaborate to create a concept that aligns with both aesthetics and function.
Key activities include:
Join your neighbors for an eco-friendly social gathering as the day comes to a conclusion. Savor refreshments made with sustainable ingredients and have discussions on sustainable life. By fostering a sense of community.
michal clark
Design Development: Turning Ideas into Plans
Once the concept is clear, the design phase begins in full force. Here, abstract ideas become detailed plans through architectural drawings, 3D renderings, and structural layouts.

